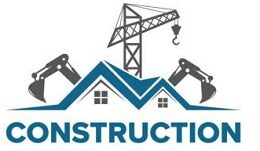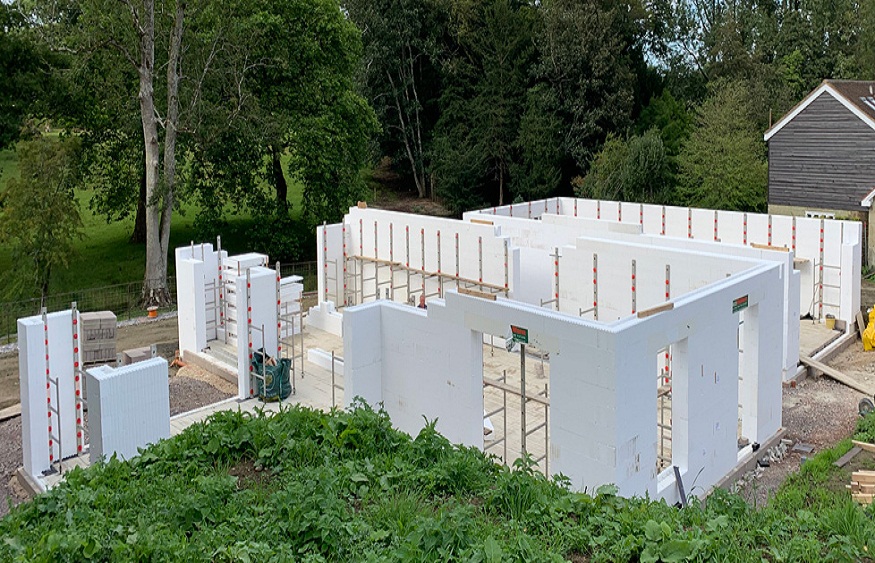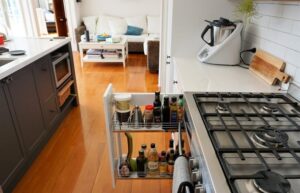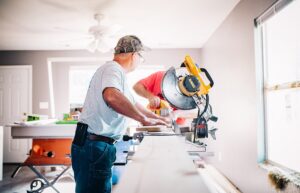These construction practices make it possible to address the unavoidable challenges of foundations: humidity, fluctuation of water tables, thermal shocks.
Basements are usually under-insulated or not insulated at all, and when they are, they almost always have moisture trapped in their walls. This leads to condensation, which then leads to mold growth. Organic matter in basements (wood studs and drywall, for example) more often than not ends up decomposing. This almost invariably happens over the life of a home, which is why slab construction is a preferable option , when the topography allows.
For a construction project in an urban or sloping environment, Écohabitation presents here three wall assemblies that are, in our opinion, the best designed and most durable . They limit moisture infiltration while allowing the water contained in the construction materials to escape, without causing damage to the building and this, for its entire lifespan. Instructions for use.
In all cases, we recommend doubling the R-values recommended by the Building Code. It is therefore better to aim for R34 for foundation walls.
Insulating the basement from the inside is usually the least expensive and most common option. This method makes it easier to deal with thermal problems that can arise at the junction of walls, as well as at the junction of footings and foundation walls.
NB For this insulation method, it is imperative to have adequate external protection against moisture, otherwise it could migrate to the interior. Rock wool is not sensitive to moisture, but the situation could lead to a demand for additional heating or air conditioning. A dehumidifier can help maintain an adequate humidity level.
Check out the complete step-by-floor procedure in our Guide to Insulating Your Basement From the Inside to Keep Out Moisture and Prevent Mold.
Insulating foundation walls from the outside is less common, due to the higher costs this method can entail. However, by insulating basement walls from the outside, it is possible to prevent the walls from being exposed to the seasonal freeze/thaw cycle, a “thermal shock” that can cause the foundation to crack. This practice also helps keep the concrete warm in the summer. For example, if the ambient air is at 23ºC and the concrete is not insulated, it can reach a dew point, which increases the risk of
Insulating foundation walls from the inside and outside is not a common practice, given the associated costs. However, it is by far the best practice. It provides optimum levels of performance and durability, reducing heat loss and associated costs. By increasing the temperature of the concrete, or
The image below shows the thermal variations of a basement insulated on both sides. The R-value is R-40. Note the absence of thermal bridges and the stability of temperatures, despite a 40-degree difference between the inside and the outside. The investment to stay warm is worth the cost!
ÉCOHABITATION does not offer any guarantee as to the results of the work undertaken by the owners based on the information contained in this article. Furthermore, ÉCOHABITATION assumes no responsibility for any damage, injury or loss suffered as a result of attempts to reproduce one or more of the residential construction or renovation ideas contained herein. Before undertaking any residential renovation project, it is your responsibility to consult qualified contractors, expert professionals and the competent authorities, in order to ensure the feasibility of the project. It is also your responsibility to ensure that the work is carried out in accordance with the rules of the art, as well as the legislation and regulations in forc
Ecohabitation promotes a philosophy of heat retention rather than production as much as possible. Unfortunately, the additional costs associated with adequate basement insulation are generally not part of the equation when calculating monthly savings, not to mention that a well-designed and well-insulated basement will have a much longer lifespan and will require fewer repair.
serting sausages or pieces of cut styrofoam under the base plate of the wooden wall, it can be lifted. In the event of minor flooding, the suspended wood will therefore not touch the slab and the water will be able to pass under the walls without damaging them.
With or without exterior insulation, the interior concrete could transfer its moisture to the wall components, either by drying or by condensation on the cold concrete. Since the rock fiber is not affected by moisture, water will flow through it and it will still maintain its initial R-value.



