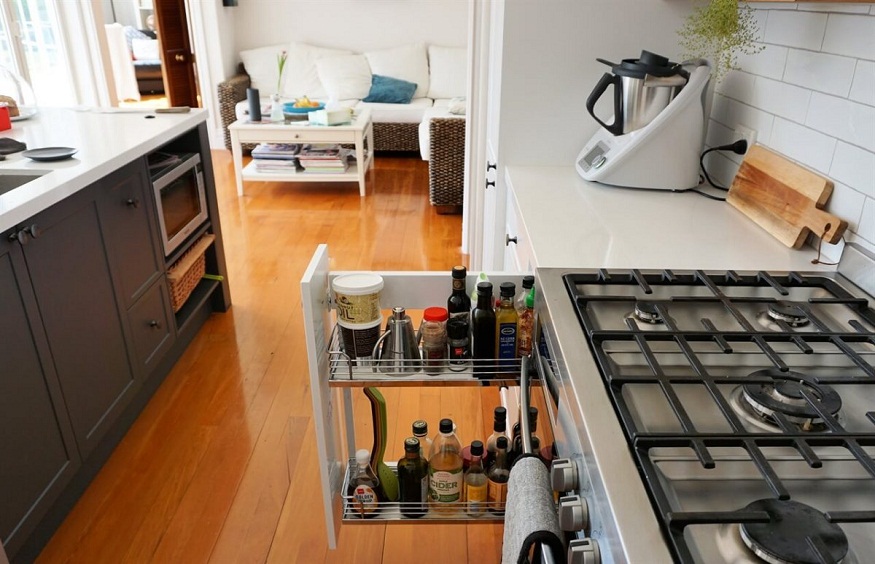The I-shaped kitchen is mainly found in small spaces such as studios. In this design, the activity triangle is not feasible. However, this does not mean that it is not possible to optimize its layout. We recommend positioning the cooking area between the sink and the cold zone. This space is, in fact, central to the daily use of the kitchen.
Kitchen layout in
THE PARALLEL KITCHEN: IT MAKES STORAGE EASIER
The parallel kitchen undoubtedly offers more space than the I-shaped kitchen. It takes its name from the two linear units generally placed face to face. In its layout, we prefer to dedicate a space to cooking and preparation while on the other side, one end will be devoted to the cold zone while the other end will be dedicated to the washing area.
Parallel kitchen layout
THE L-SHAPED KITCHEN: AN EASY ROOM TO FIT OUT
The L-shaped kitchen offers a layout that naturally facilitates the creation of the famous activity triangle. This shape frees up space on one side to install your table and chairs or stools.
L-shaped kitchen layout
THE U-SHAPED KITCHEN: FOR LARGE SPACES
This shape is generally dedicated to spacious kitchens of more than 12 m2. Thanks to its presence on 3 walls, it offers great versatility in terms of use. The dining area is, for its part, located in its center. This is a type of kitchen generally open to the living room.
U-shaped kitchen layout
THE ISLAND KITCHEN: FOR SPACIOUS DINING AREAS
Just like the U-shaped kitchen, the island kitchen is preferable for spacious kitchens. The island offers additional storage and preparation space. Allow for a clearance all around the island of at least 1 meter to 1.20 meters to facilitate movement around it. The island becomes the central element of the room where you can eat. Do not hesitate to associate snack stools to sit there. Before choosing this type of kitchen, it is nevertheless advisable to ensure that potential water, gas or electricity connections are possible in this location.
Kitchen island layout
OPTIMIZE YOUR KITCHEN SPACE
A functional and practical kitchen thanks to the optimization of spaceA practical and functional kitchen must be designed according to the specific features of the room in which it will be placed. From its design, it must be thought out to avoid wasted spaces, unsightly areas that leave pipes exposed or even furniture that is too imposing and not adapted to your room. Several solutions are available to you to adapt your furniture to the constraints of your room.
CHOOSE BUILT-IN APPLIANCES
To optimize the space in your room, choose built-in appliances. They visually lighten the fronts of your kitchen by blending perfectly into the decor, sometimes even taking on the appearance of the latter. The oven is one of the essential models. Position it 80 or 90 cm from the floor to make it easier to use and protect children!
BET ON WELL-DESIGNED STORAGE
Custom-made corner units and storage that adapt to the volumes of your room are your best allies to avoid unused corners. They ensure a kitchen that is both practical and aesthetic. Many optimization tips are possible. For example, don’t hesitate to use high units? 92 cm high units generally save you 30% more space compared to standard furniture. Higher can mean less accessible, so it is advisable to store only what you use the least at the top and keep the items you use daily in the lower storage areas. Likewise, it goes without saying that each drawer has its use and avoid mixing everything up for a tidy kitchen!
DECLUTTER YOUR WORKTOP
A worktop that is too cluttered makes it difficult to prepare meals and carry out daily tasks and gives an impression of clutter! For an easy-to-live-in and practical kitchen, remove everything that is lying around and put it in the cupboards. Favor a space of at least 45 cm between your worktop and the wall units to add small shelves on your splashback to store your spices for example. This can also allow you to place your household appliances that could not be built-in. Also remember to leave a space near your refrigerator to put your shopping there and allow at least 60 cm in the direct vicinity of the cooking area to put your dishes there!
DEFINE YOUR SPACES WITH EVERYTHING YOU NEED AT YOUR FINGERTIPS
In line with the activity triangle, each of your 3 kitchen spaces must be designed so that as many elements inherent to the area as possible are within reach. For example, within the washing area, the trash can, sink and dishwasher must be nearby. The storage of dishes should ideally be located above the sink or dishwasher for greater practicality, etc. Also think about the details that can be very important for your comfort! We don’t necessarily think about it, but if you are right-handed, it is preferable to position your dishwasher to the left of the tank and the opposite if you are left-handed.
CHOOSE GOOD LIGHTING
A functional and practical kitchen thanks to good lightingKitchen lighting is very important because it provides comfort and allows you to feel good by creating an atmosphere that suits your desires! To achieve this, it is generally advisable to multiply the light sources. Here are all the types of lighting that you can find in your dining area:
Natural lighting: this refers to the natural light provided by your openings to the outside (bay window, window, etc.). Ideally, having a naturally bright kitchen is ideal. However, rest assured, if you are not lucky enough to have a kitchen with large openings, you can make up for it with the different solutions listed below.



